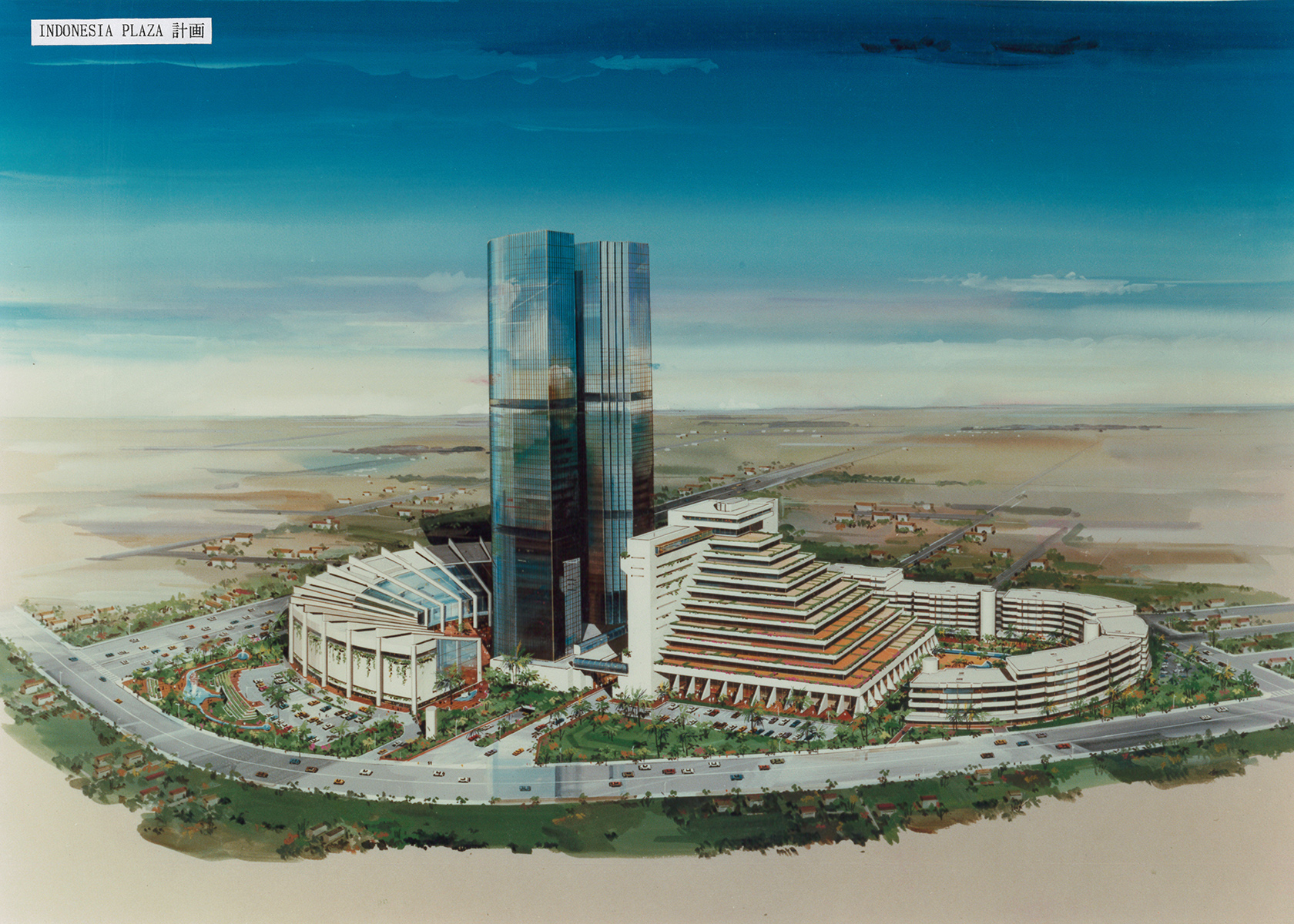

INDONESIA PLAZA
- 建設地
- ジャカルタ市郊外
- 用途
- オフィス・共同住宅・ホテル等複合施設
- 計画床面積
- 13.5Ha
- 計画年
- 1983年
米国TIA社(カリフォルニア)との共同計画。 中央のオフィスタワーとホテル棟を中心に、ショッピングセンター と共同住宅を円形に配置した敷地内完結型の複合開発計画の原案。


米国TIA社(カリフォルニア)との共同計画。 中央のオフィスタワーとホテル棟を中心に、ショッピングセンター と共同住宅を円形に配置した敷地内完結型の複合開発計画の原案。