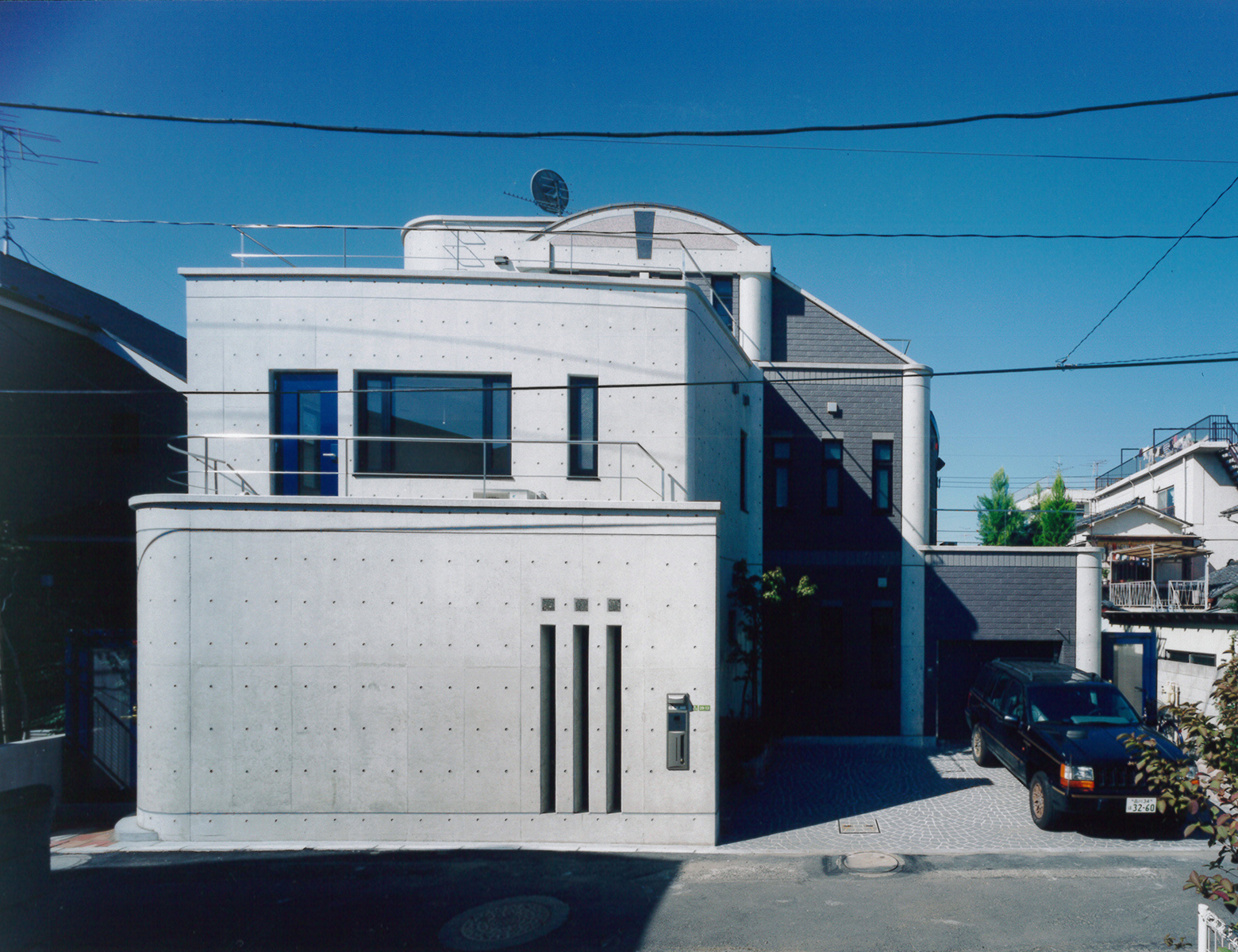
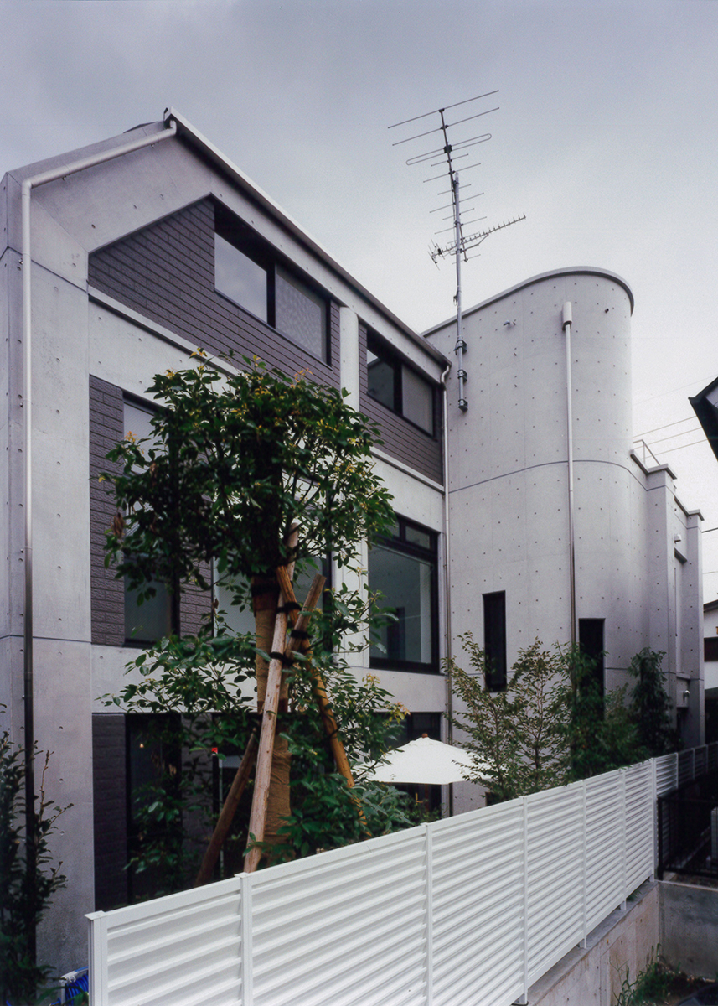
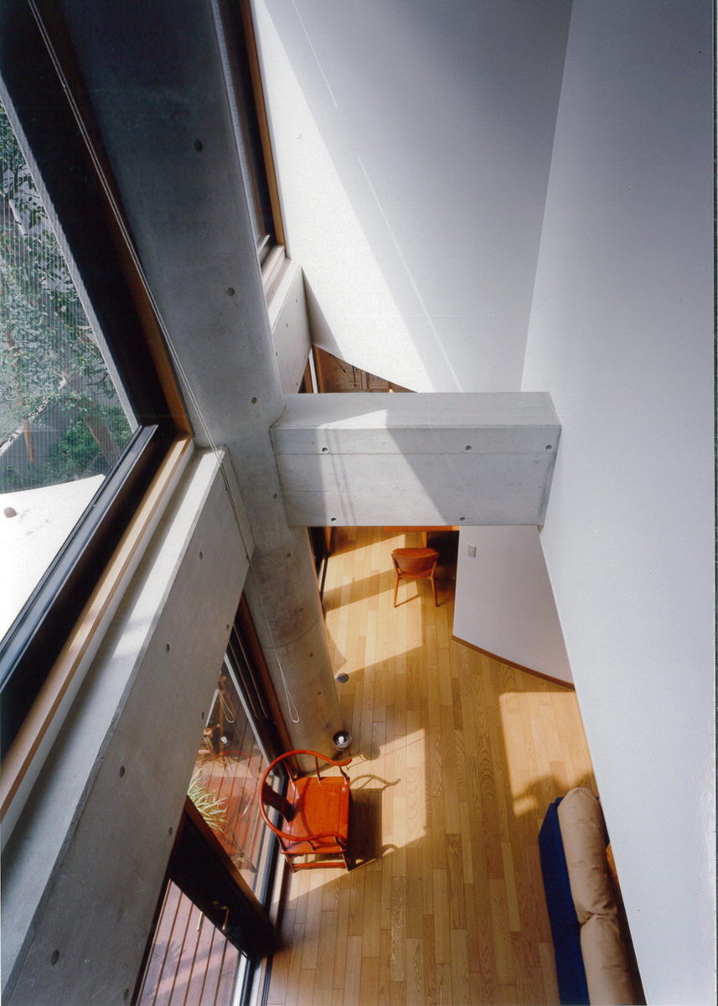
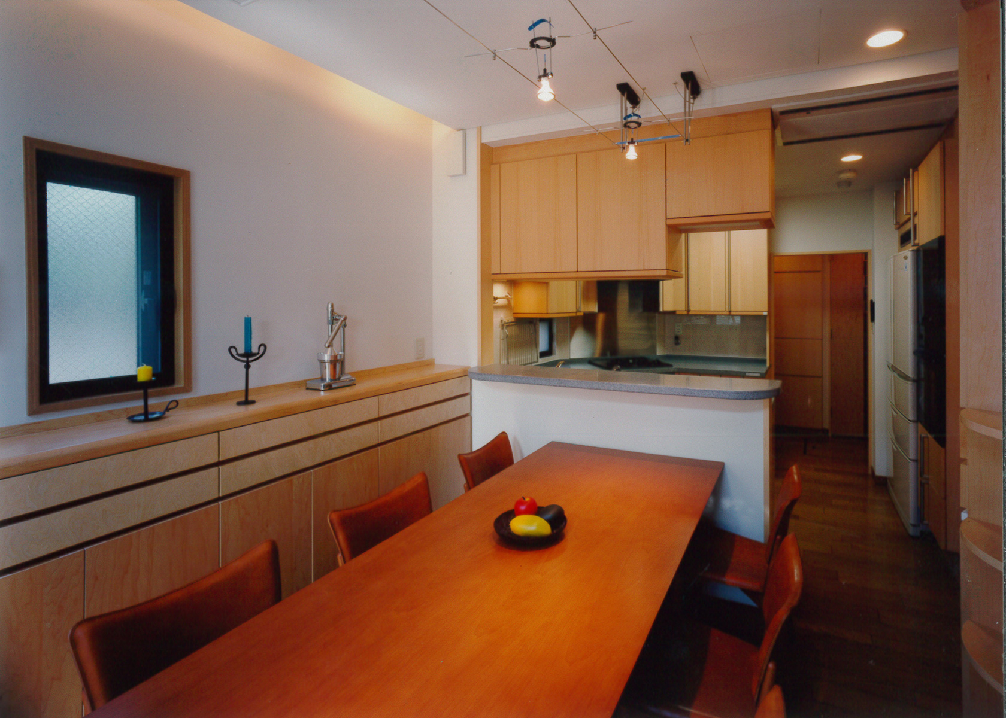
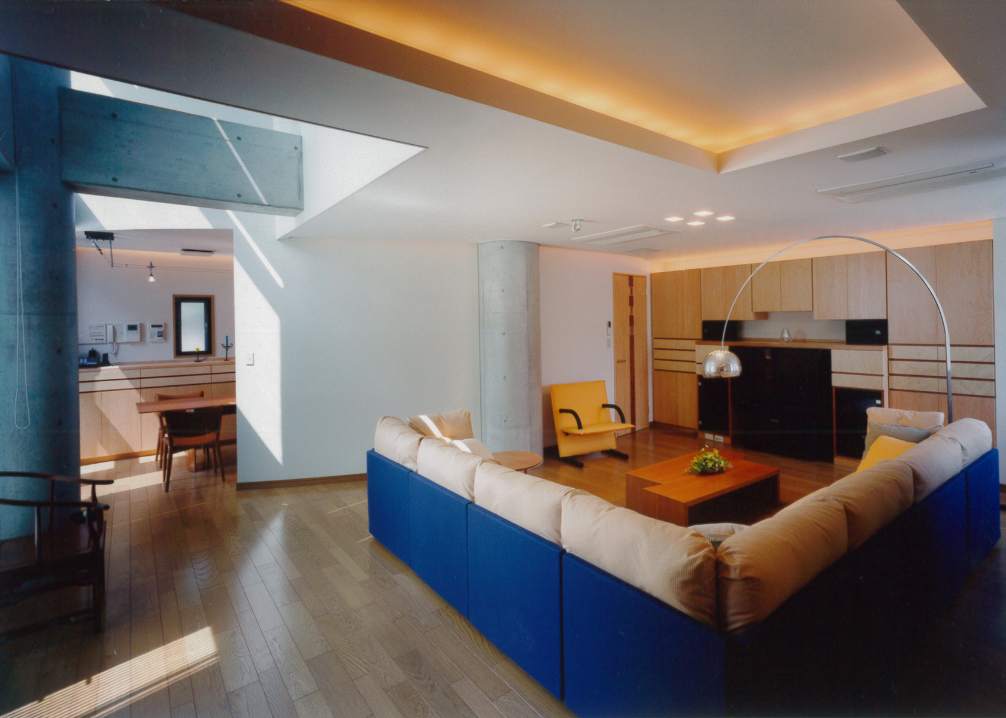
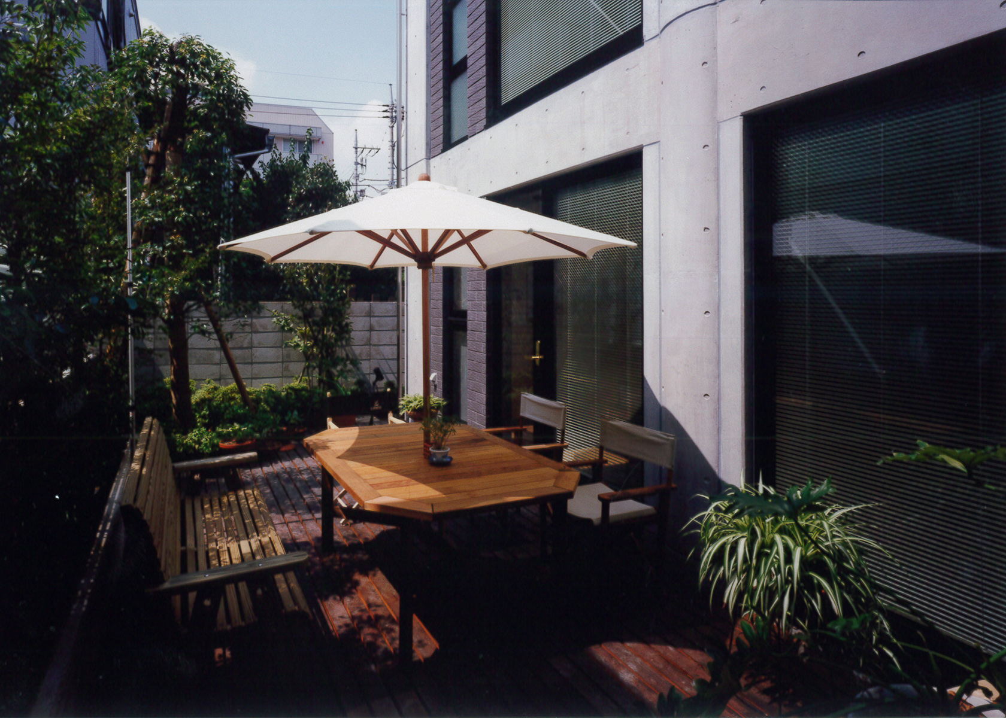






世田谷喜多見 K邸
- 建設地
- 東京都世田谷区喜多見
- 用途
- 専用住宅
- 計画床面積
- 241㎡
- 竣工年
- 1996年
三階建てRC造の個人住宅。 車を愛するクライアントのため、 ガレージの奥にガラス壁の書斎をつくり、心ゆくまで愛車と過ごせ る配置にした。 家の中にも一階リビングと二階寝室をつなぐ大き な吹抜けを設け、外観からは想像できないような開放感をつくった。












三階建てRC造の個人住宅。 車を愛するクライアントのため、 ガレージの奥にガラス壁の書斎をつくり、心ゆくまで愛車と過ごせ る配置にした。 家の中にも一階リビングと二階寝室をつなぐ大き な吹抜けを設け、外観からは想像できないような開放感をつくった。